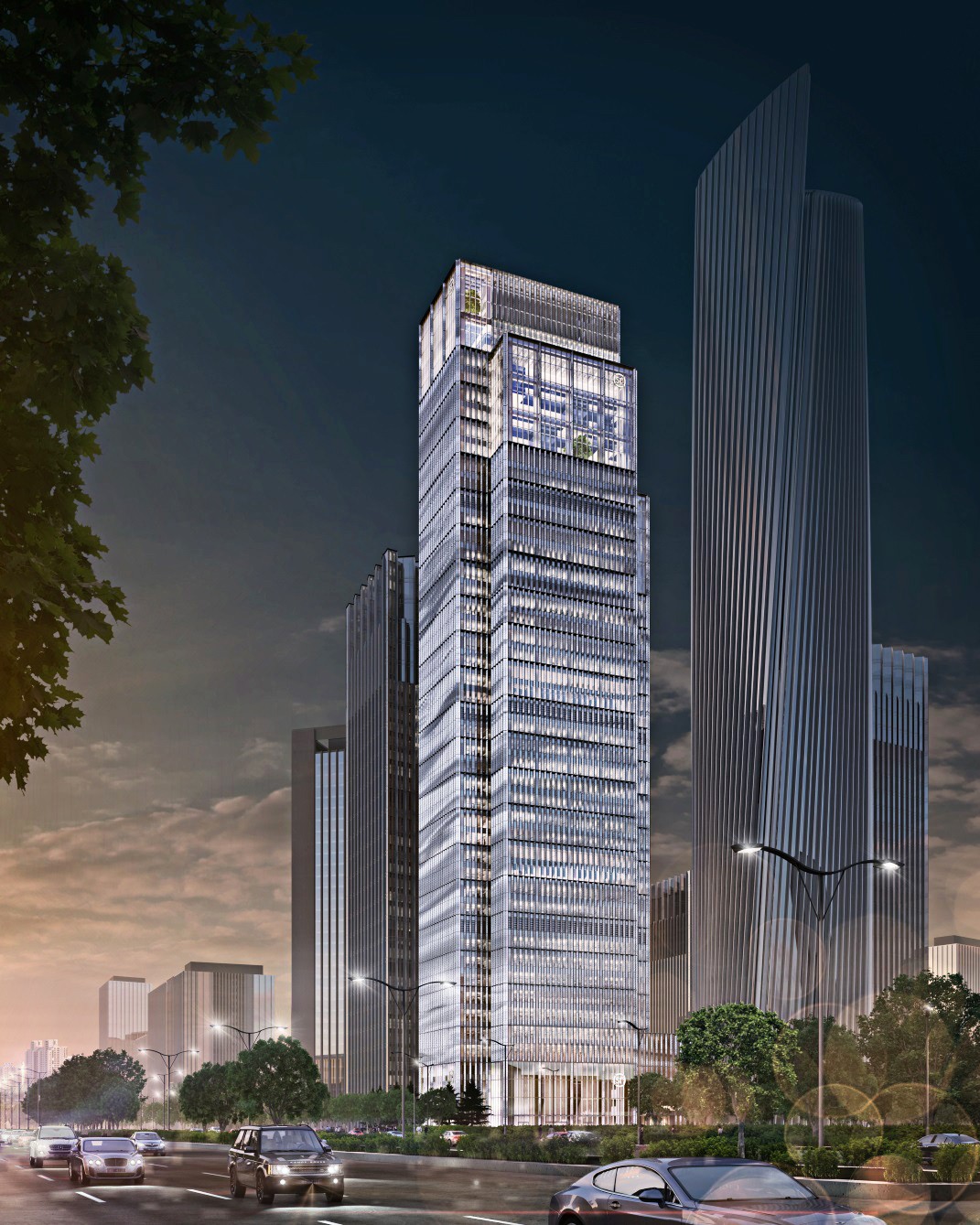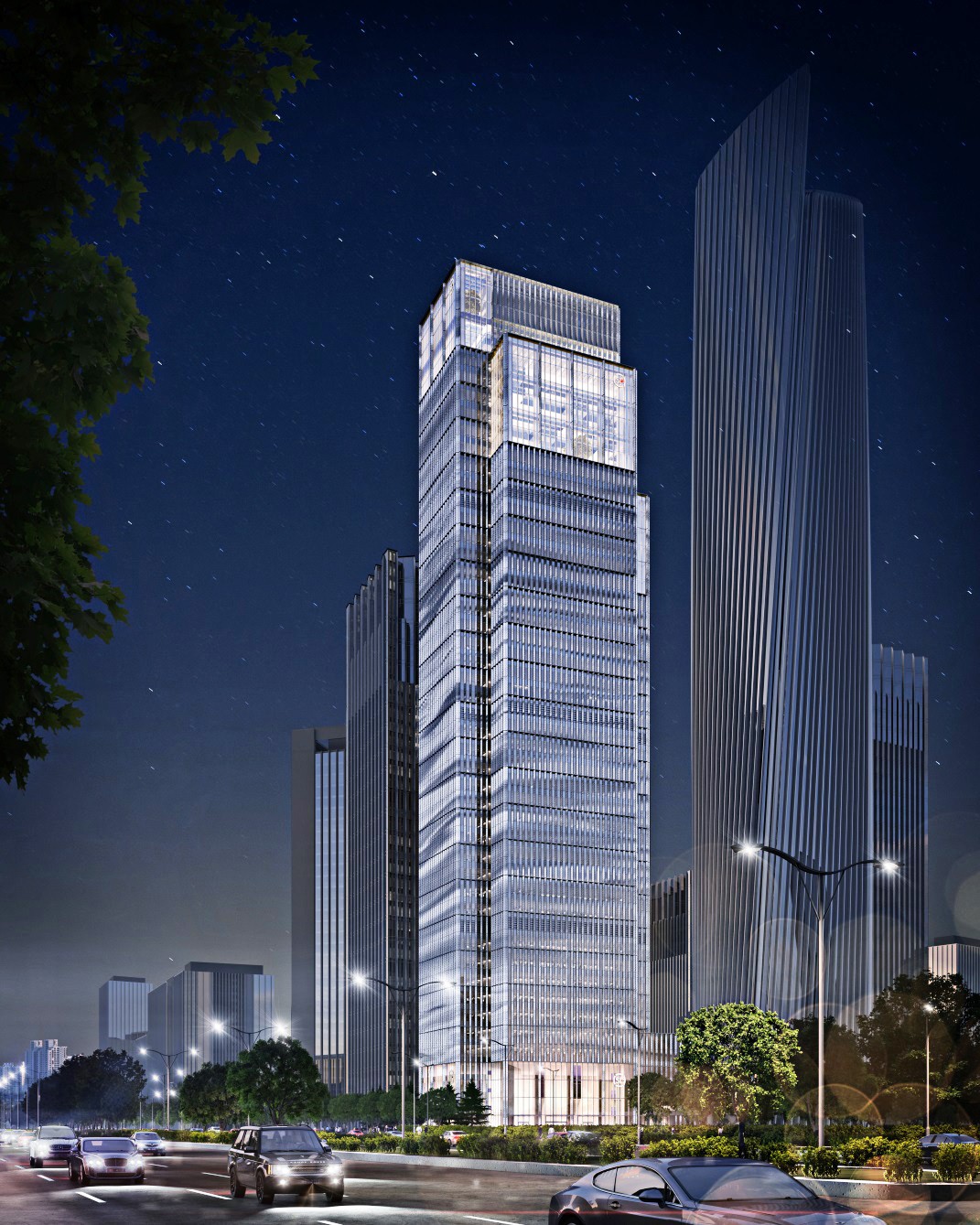順豐總部大廈丨泛光照明工程
地点 LOCATION / 深圳 SHENZHEN
年份 YEAR / 2019
建筑设计 ARCHITECTS / GMP建筑设计事务所(德国)
建筑师 DESIGNER / RALF SIEBER & ANDREAS BRINKMANN
建筑高度 HEIGHT / 200M
建筑面积 FLOORAGE / 7.61万m²
本案的照明设计遵循“一切从光开始”的设计理念,延续了建筑的风格与氛围定位,在结合顺丰总部大楼幕墙结构基础上,以灯光为起点、围绕中心点展开,散发出莹莹点点、皎洁明朗的光芒,同时与建筑体量、室内氛围极佳地结合在一起,展现迭代美学视像的感官效果。
The lighting design in this case follows the design concept of "everything starts with light". Continued the architectural style and atmosphere positioning, On the basis of combining the curtain wall structure of Shunfeng headquarters building, On the facade, the architectural concept initially incorporated the "crystal cutting surface" as an element into the building. The whole project started with lights, and the central point was unfolded, emitting bright and clear light, showing the sensory effect of iterative aesthetic video, which was perfectly combined with the building volume and indoor atmosphere.
图片赏析





