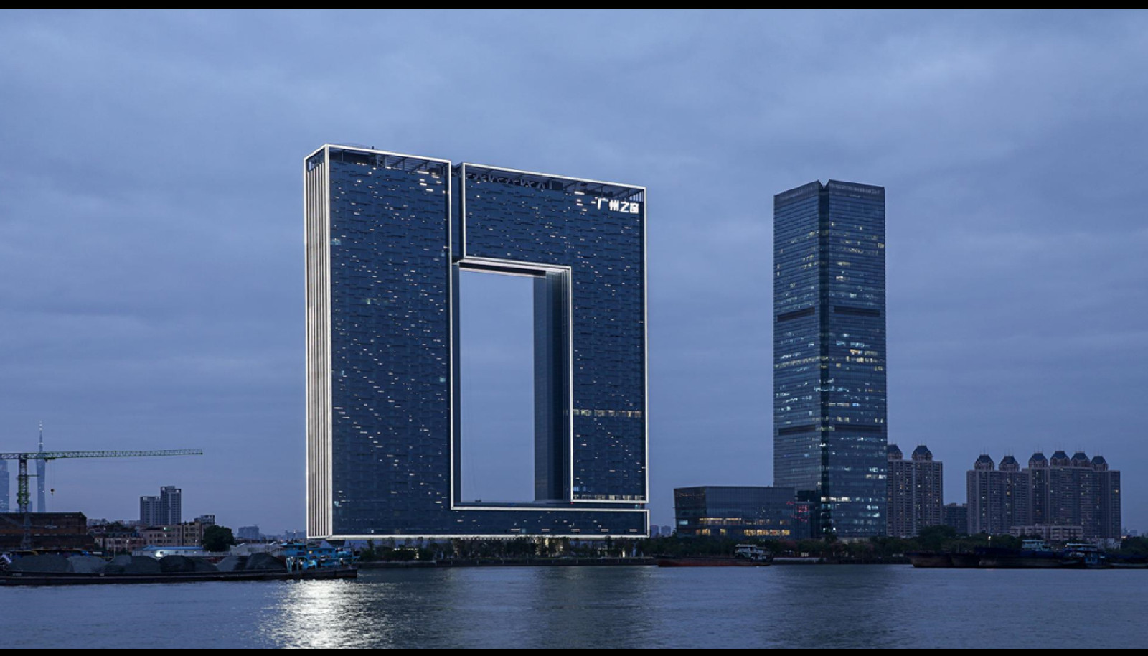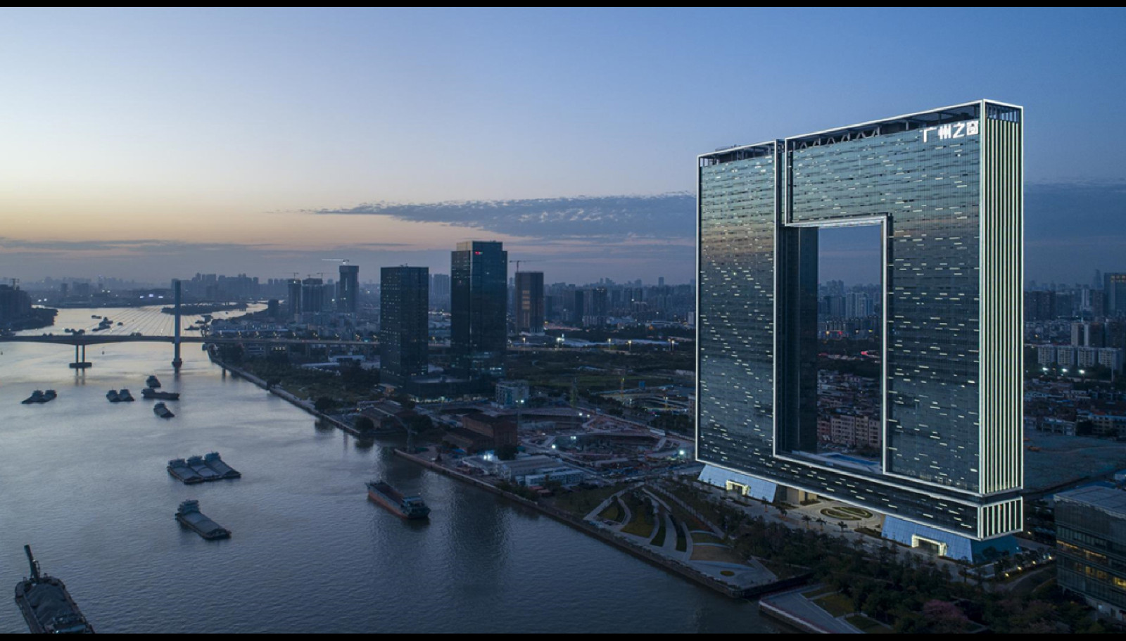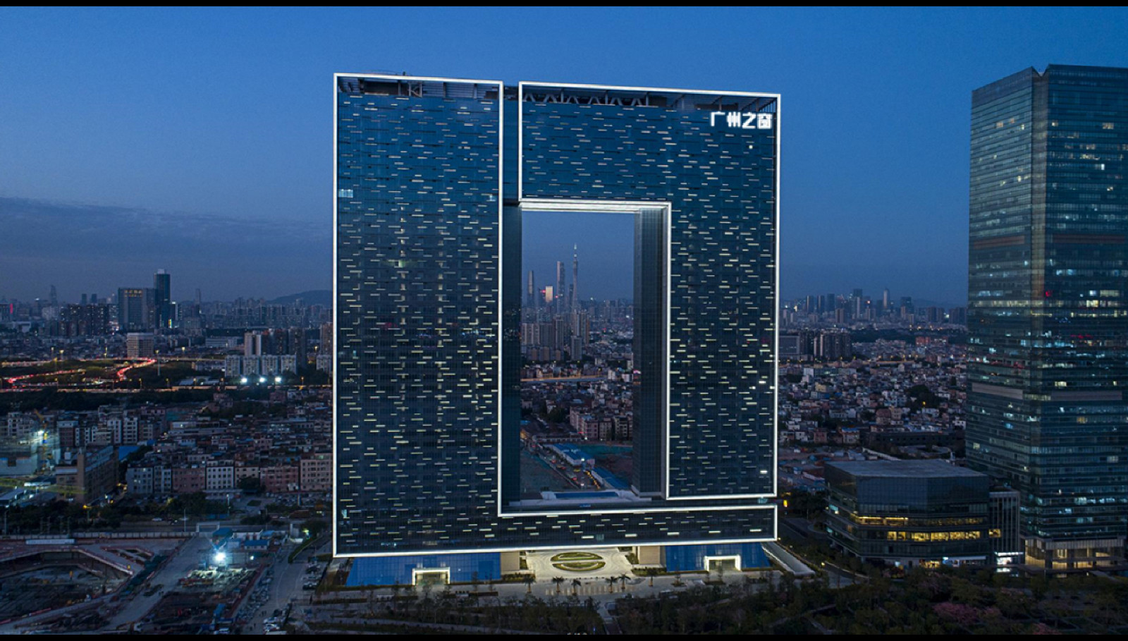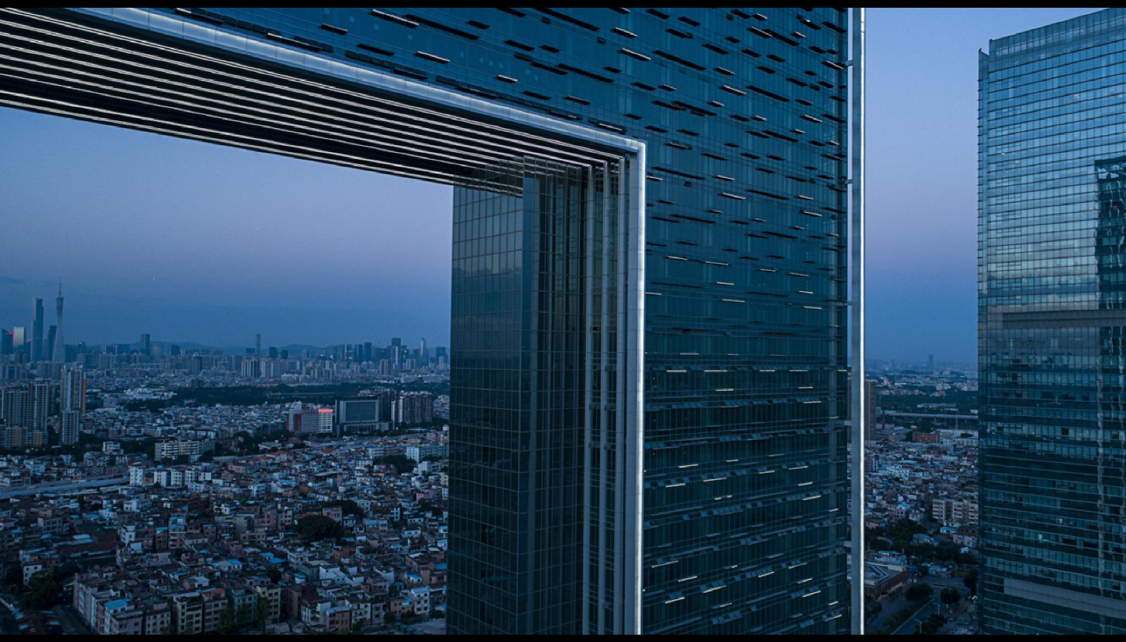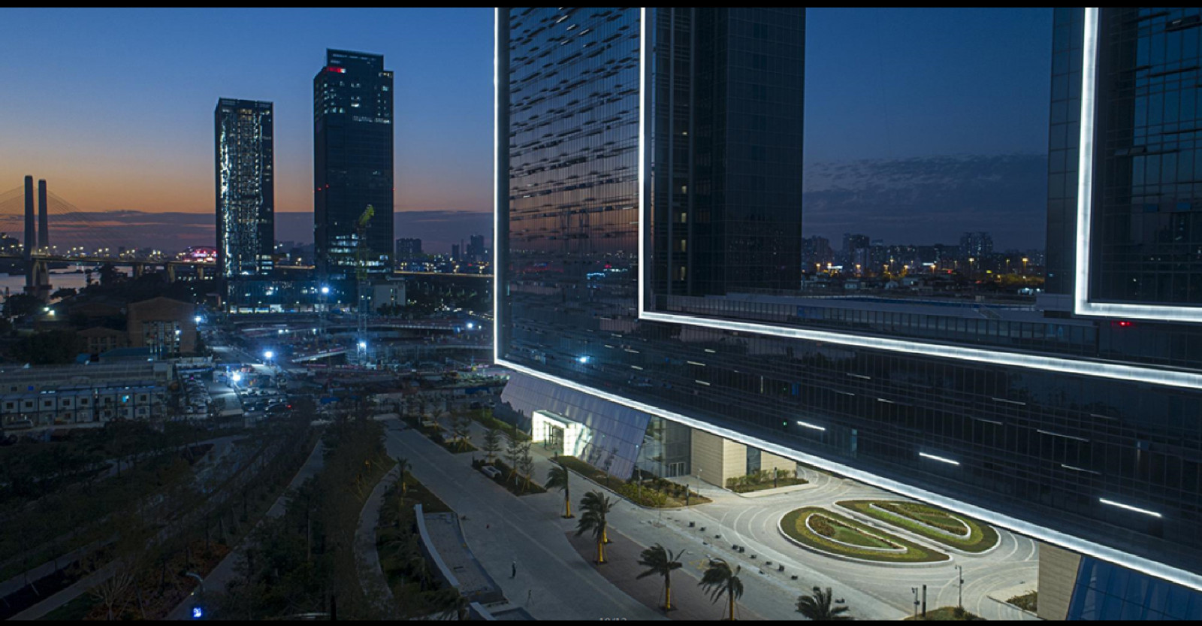廣州之窗100大樓 丨整體照明規劃
地点 LOCATION / 广州 Guangzhou
年份 YEAR / 2018
建筑设计 ARCHITECTS / 广东省建筑设计院 & 中船九院
建筑高度 HEIGHT / 208M
建筑面积 FLOORAGE / 55万m²
项目位于海珠区新城市中轴线南段端点西侧,设计以“水光映色 • 窗通未来”为主题,水映光,光如水在建筑立面上流动,贯通于广州之窗建筑景观之间,营造出升腾向上的天际轮廓线,形成千帆竞发、百舸争流的建筑形象,打造出飘逸的城市滨水建筑风景线。
The project is located on the west side of the end point of the south section of the central axis of the new city in Haizhu District. The theme of the design is "Water and Light Reflect Color, Windows Pass through the Future". Water reflects light, and light flows like water on the facade of the building. It runs through the architectural landscape of Guangzhou's windows, creating a rising skyline, forming the architectural image of Qian Fan competing for development and development, and creating an elegant landscape of urban waterfront buildings.
图片赏析
